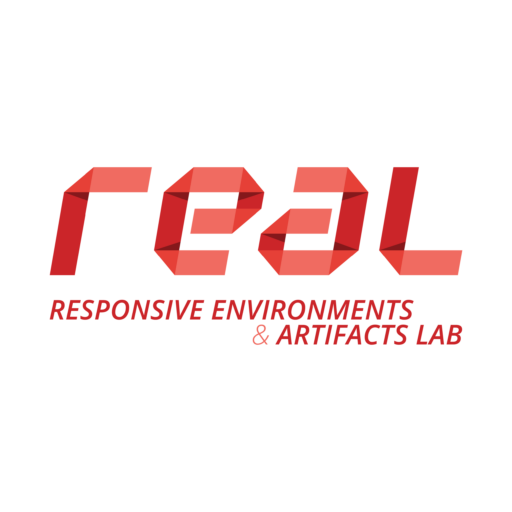Future of Mobility Competition
Design Ideas Competition
This invited competition is part of the research program “Future of Mobility”, a multi-year initiative of the University of Bergamo and the REAL Lab at Harvard Graduate School of Design.
Sponsored by Fondazione Pesenti
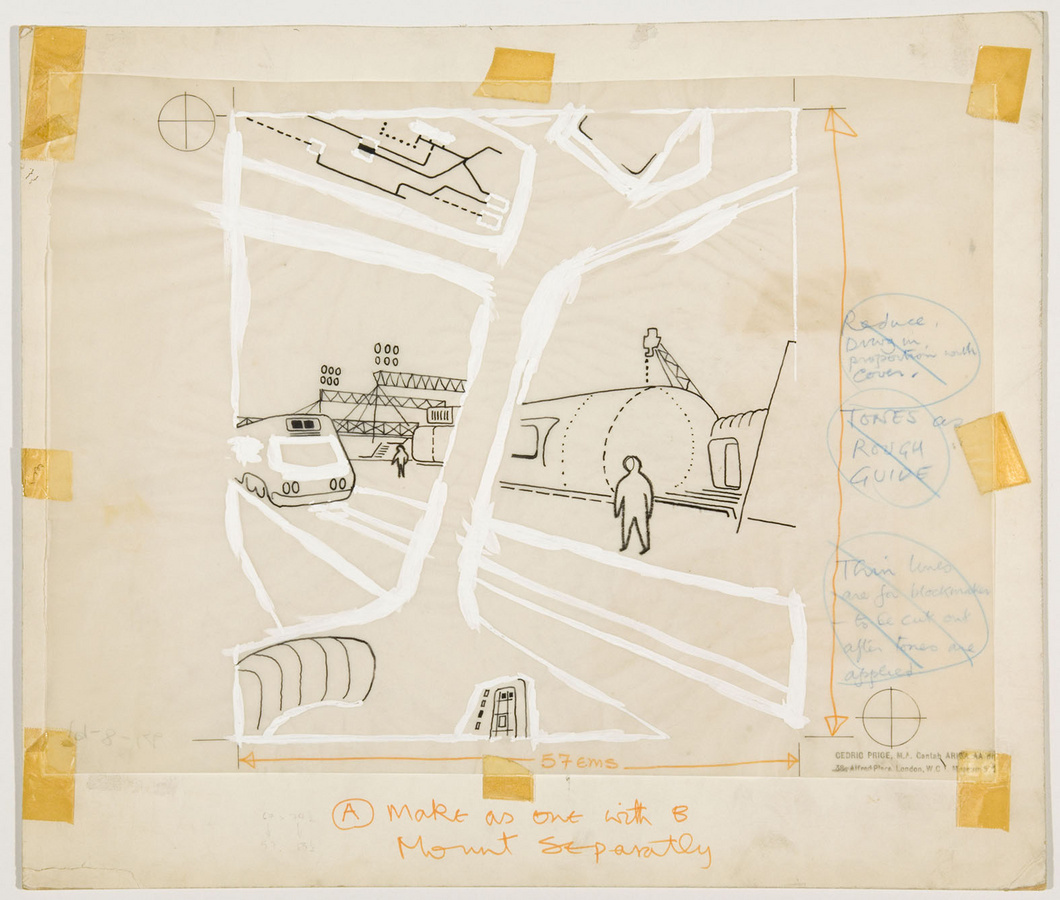
Cedric Price’s “Potteries Thinkbelt” project. Image Courtesy of Canadian Centre for Architecture
Framing the Challenge
The entanglement of physical with digital spaces is constantly creating new types of hybrid experiences and realities with a profound impact on the social, cultural, and economic dynamics of our living environments. At the individual level, the ubiquitous presence of technology in our everyday lives affects our relationships with our surroundings. These transformations pose unprecedented challenges and yet offer novel opportunities for designing the built environment—from artifacts and spaces to buildings and cities. The “Future of Mobility” design competition will explore hybrid environments created at the intersection of innovative technologies, new forms of mobility and emerging human experiences. By unpacking technologically-mediated spaces, we can re-define and re-frame the concept of “the intersection” through the lens of future urban mobility and responsive environments across all disciplines.
1 / Identify the most pressing question from your perspective
2 / Envision an innovative solution to tackle the problem
Read more about the competition below.
Rethinking the intersection
through speculations on the built environment, mobility systems and the human experience
Competition Brief
Today, public spaces where multiple forms of mobility meet are among the most critical elements of our built environments. Intersections in their physical as well as conceptual manifestation are the key nodes of mobility networks that enable and facilitate connectivity between people and places. As importantly, they often shape local cultures and are representative episodes of cities, with specific elements that convey peculiarities of the place and its urban character. From the world-famous Arc de Triomphe roundabout at the Champs-Élysées in Paris to the small crossing at our Starbucks next door, the intersection is a unique typology of public space that brings together morphological aspects of the built environment, experiential components of our everyday mobility, and multiple layers of urban technology.
However, a badly designed intersection is often a by-product of a top-down planning approach. On a larger scale, this often creates urban and social problems, such as land-consumption, high levels of pollution, declining neighbourhoods, and social disintegration. On a system level, intersections as an afterthought can create mobility problems in the form of bottlenecks in a multi-modal transportation system, creating inefficiencies and promoting unsustainable growth. Most importantly, these problems often lead to experiential issues, ranging from the emotion of pedestrians, cyclists, and drivers, to the urban livelihood involving local businesses and residents.
Even after the massive development of transport networks and the subsequent spreading of intersections, we haven’t seen much innovation on their characteristics or functioning mechanisms, and how they can better integrate into the built environment. This goes in contrast with the fast-paced evolution of mobility paradigms and innovative technologies, thus limiting the practical implementation and adoption of new solutions as well as preventing novel experiences for people as they navigate the built environment through such nodes.
Approach the challenge at the scale that most addresses the problem

Powers of Ten, 1977
The aim of this competition is to explore the often overlooked opportunities of intersection design for the rethinking and creation of urban/contextual characteristics, individual/collective experiences, and digital/physical interfaces of future smart built environments. By adopting a multidisciplinary and human-centered approach, the competition calls for innovative solutions across the whole spectrum of transport and individual mobility—from driving to biking and walking—with a particular focus on technologically-enhanced built environments and interactive experiences for the users of this public space.
Students from the disciplines of architecture, urban design, engineering, social science, and design technology are encouraged to participate. Working within international teams, the outcome will be innovative ideas in the form of design concepts, digital simulations, analysis and models, and/or prototypical solutions and artifacts. Those solutions may be framed within existing contexts based on real-world challenges to generate speculative scenarios and forward-looking visions at different time horizons. A group of experts from the related fields will be providing insights and giving inputs in the analysis and design processes.
UniBg and GSD REAL thank all students who will accept this challenge.

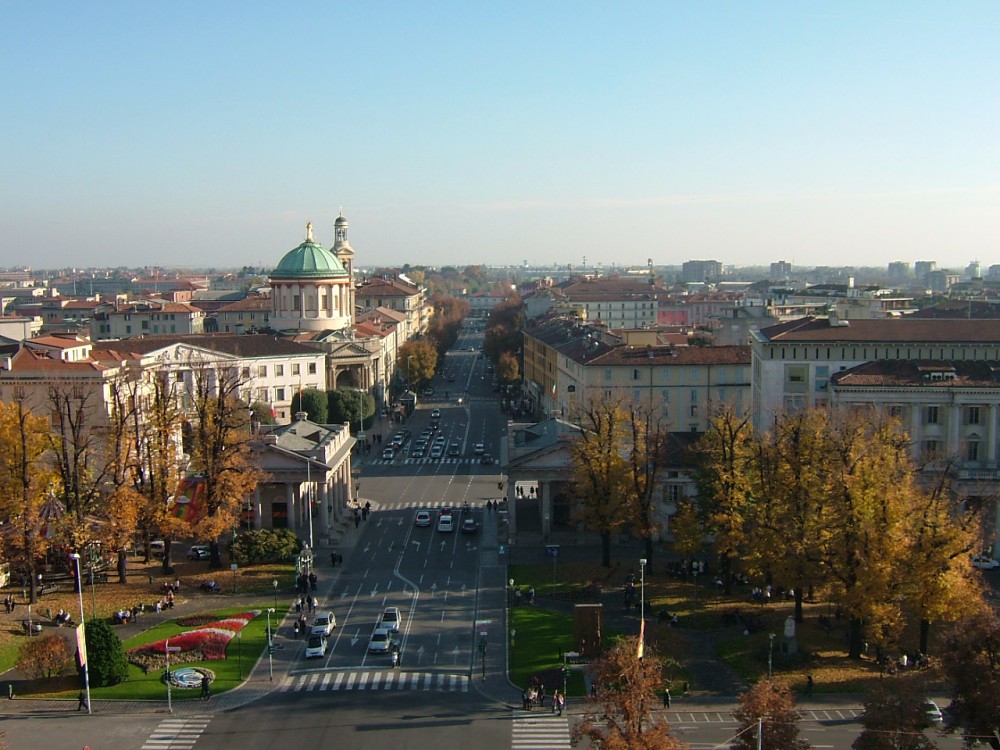
Harvard Square, Cambridge (left) / Viale Papa Giovanni XIII, Bergamo (right)
Prompts
The design proposal may address a specific site and focus on one or multiple existing intersections within that place to speculate on future scenarios and solutions. Each team will be free to select the city and context that best fit their interests and ideas.
The design proposal will need to take into account the following three main aspects and address at least one question within each domain:
1. Built environment
- How does the intersection relate to the (existing or proposed) surrounding buildings and infrastructures?
- How does the morphology of the intersection affect spatial qualities and convey aspects of urban character?
- What if the physical boundaries would be dynamic and flexible, instead of static elements?
- What are the unexplored opportunities of using sustainability and green strategies as design tools?
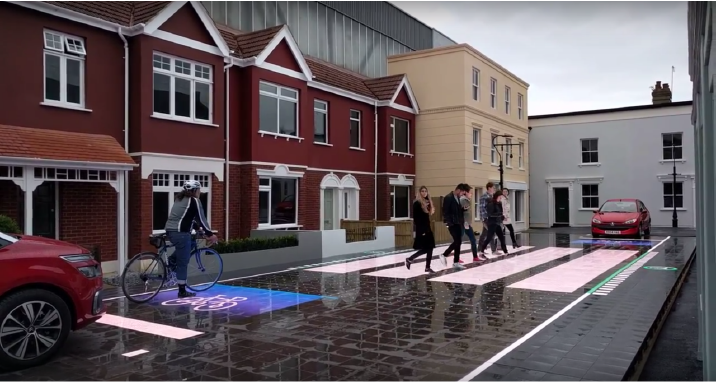
Smart Crossing prototype, London 2017
2. Mobility experience
- At intersections, drivers, bikers and pedestrians typically share the same space. How can we radically increase safety?
- What new experiences can be created if designed from the perspective of different users (pedestrians vs bikers vs drivers)?
- What will be the possibilities and constraints of the introduction of autonomous vehicles along with more traditional means of transport?
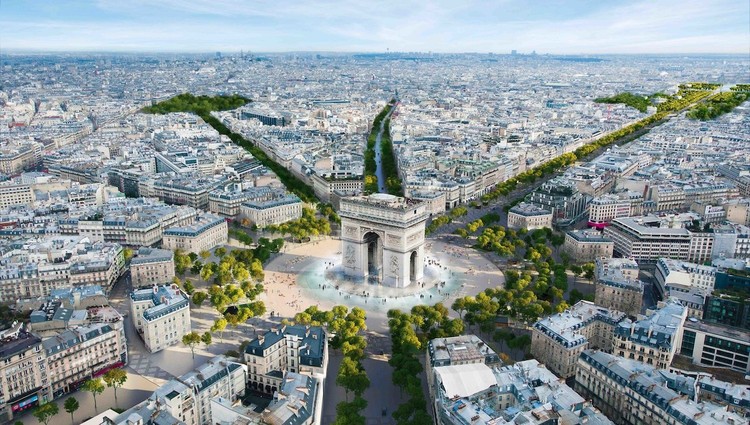
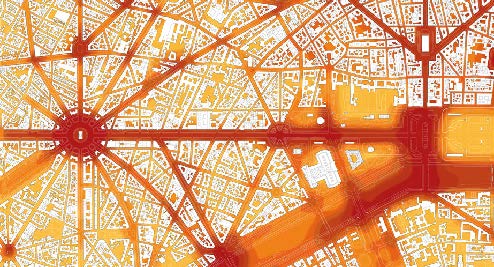
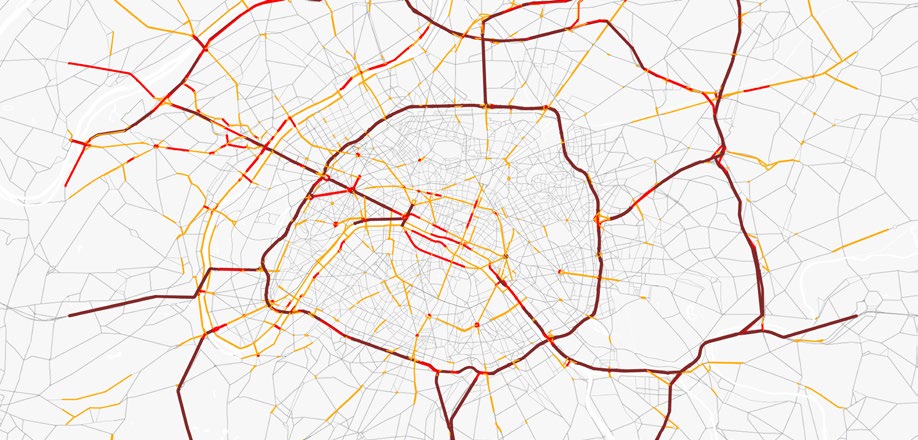
The Champs-Élysées 2030 Vision in Paris employs urban metabolism as a design strategy. Images Courtesy of PCA-Stream
3. Urban technology
- What are the opportunities of emerging technologies (IoT, AI and Smart Tracking, Smart Lighting,…) for a truly smart intersection?
- How can issues of privacy and data management be taken into account when implementing surveillance and monitoring systems?
- Can smart urban furniture or alternative signage systems facilitate the flow of intersection dynamics?
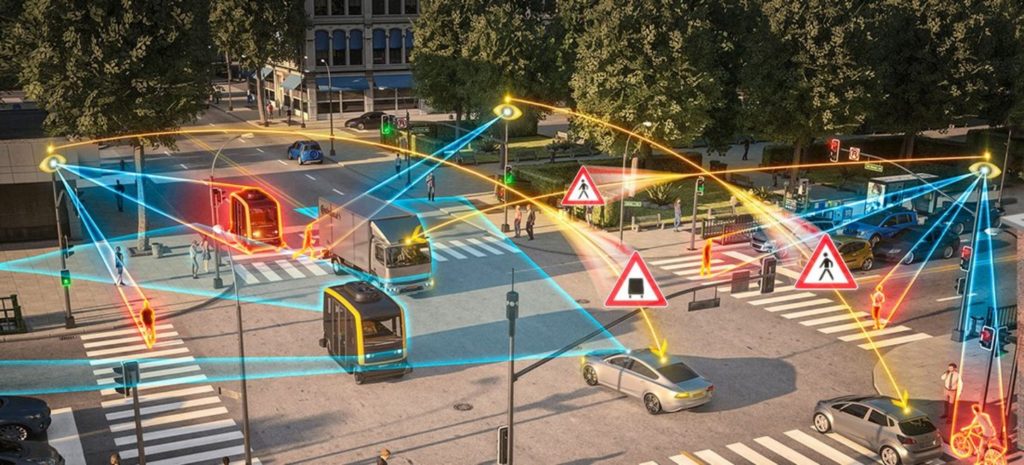
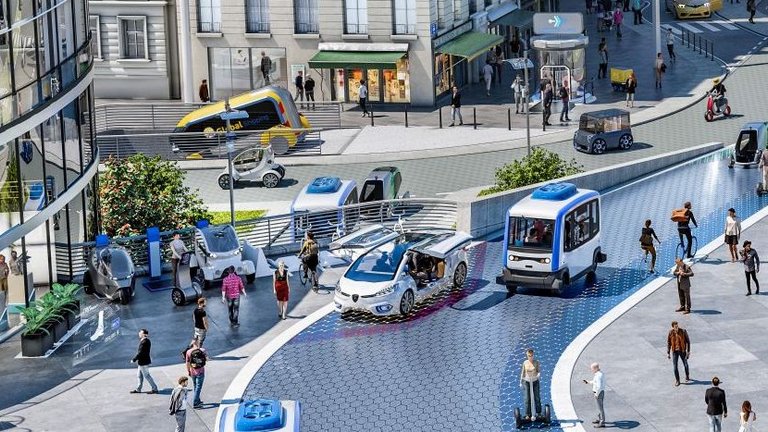
Urban technologies such as IoT solutions to envision responsive environments and smart public spaces. Images Courtesy of Continental
Team Eligibility
The competition is open to graduate students from Harvard GSD and the University of Bergamo.
Suggested team composition: (max 4 members)
- 1-2 design members (architecture/ urban design/ landscape/ design technology/…)
- 1-2 engineering members (management/ civil&infrastructure/ informatics/ smart technology/…)
- 1 social sciences or humanities member (computer science/ economics/ psychology/ geography/…)
Awards
First place: $3,000
Second place: $2,000
Third place: $1,000
All projects will be part of an exhibition and a book on the Future of Mobility, and will also be published on the Harvard REAL website and online platforms.
Selected proposals may be considered for further developments in collaboration with the team members.
Organizers
REAL – Responsive Environments & Artifacts Lab / Harvard Graduate School of Design
ITSM – Iccsai Transport and Sustainable Mobility Center / University of Bergamo
Sponsored by
Fondazione Pesenti
Calendar
- Sep 17 Registration open
- Oct 18-29 Questions and individual team meetings
Nov 19 Projects submission deadline- Dec 05 Projects submission deadline
- Dec 20 Winners announced
** All meetings on Zoom
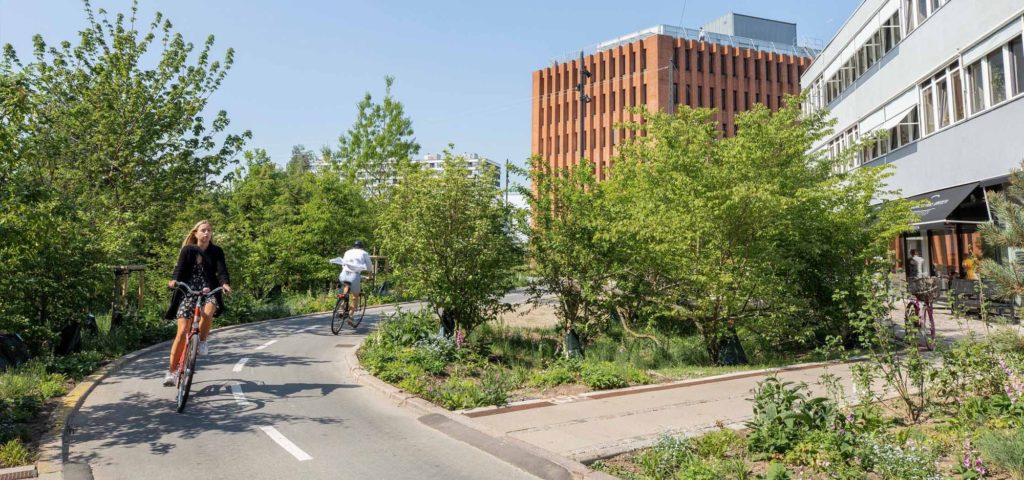
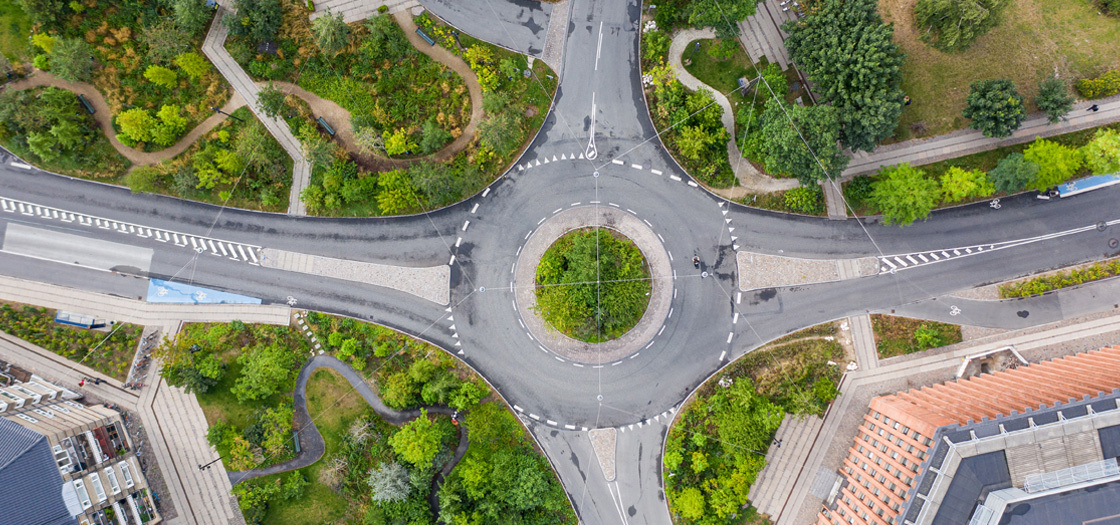
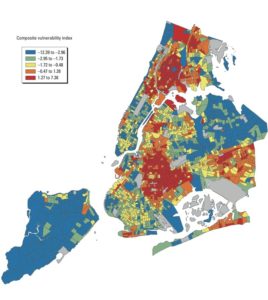
Intersections used to reduce urban temperatures and help communities adapt to a hotter world. Images Courtesy of SLA
Judging Criteria
Projects will be judged according to the following criteria:
- DESIGN CONCEPT 30%
- Problem statement and critical response.
- Good display of research.
- Ability to propose unique solutions to the design challenge.
- Placemaking.
- PLANNING & FUNCTIONALITY 20%
- Spatial Planning: Proper design and planning.
- Functionality: Appropriate efficiency of the system and correct mobility flows.
- Design Impact: Significant impact and social value, with potential long-term repercussions.
- QUANTITATIVE & QUALITATIVE ANALYSIS 20%
- Quantitative approach through data analysis and system modeling.
- Qualitative approach through empirical studies.
- DESIGN INNOVATION & FORWARD THINKING 15%
- Original and out-of-the-box thinking.
- Innovative interventions that manifest a forward-looking approach and design.
- SUSTAINABILITY & ENVIRONMENT 10%
- Environmentally-friendly solutions.
- Enhanced environmental quality for people’s health and wellbeing.
- Climate responsiveness and emphasis to non-renewable resources (materials, water, or energy).
- THEME COMPATIBILITY & CONTRIBUTION 5%
- Theme compatibility and relevance to the design challenge.
- Contribution to the field.
Submission Materials
Participants must submit the following materials in order to correctly take part in the competition. Please email to [[email protected]] your submission material link over Wetransfer, Dropbox, or any similar file transfer platforms.
1/ A1 board (841 x 594mm) in .pdf format, horizontal or vertical layout. This layout should contain:
- design concept / conceptual idea;
- graphic framework aimed to illustrate the project (e.g. diagrams, sketches, plans, etc);
- 3D views (e.g. renderings, collages, model pictures);
- [ File name: TeamID_Board.pdf (i.e. if “TeamID” is 123, file must be named 123_Board.pdf) ]
2/ Slide and/or Video presentation .pdf format, horizontal layout, maximum 20 pages for slides; .mp4 format, maximum 5 minutes for video. The presentation should include:
- Project narrative
- Urban experiences and the team’s approach on different users of the intersection
- Built environment intervention
- Urban technology used
- Digital simulations or system analysis
- [ File name: TeamID_Slides.pdf and/or TeamID_Video.mp4 ]
3/ Cover image .jpeg or .png format 1920×1080 pixel size. It should be a relevant image showing the project without any text:
- [ File name: TeamID_Cover.jpg ]
4/ Statement Text (200 – 300 words). Texts must be brief and written in English.
- [ File name: TeamID_Statement.docx ]
Please note: The competition is anonymous. The materials cannot contain any name or reference to team members.
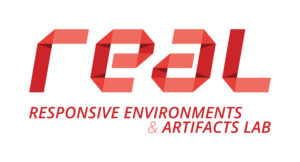
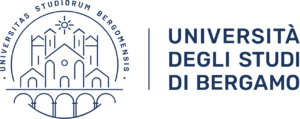

Contact Isa He for more information [email protected].
