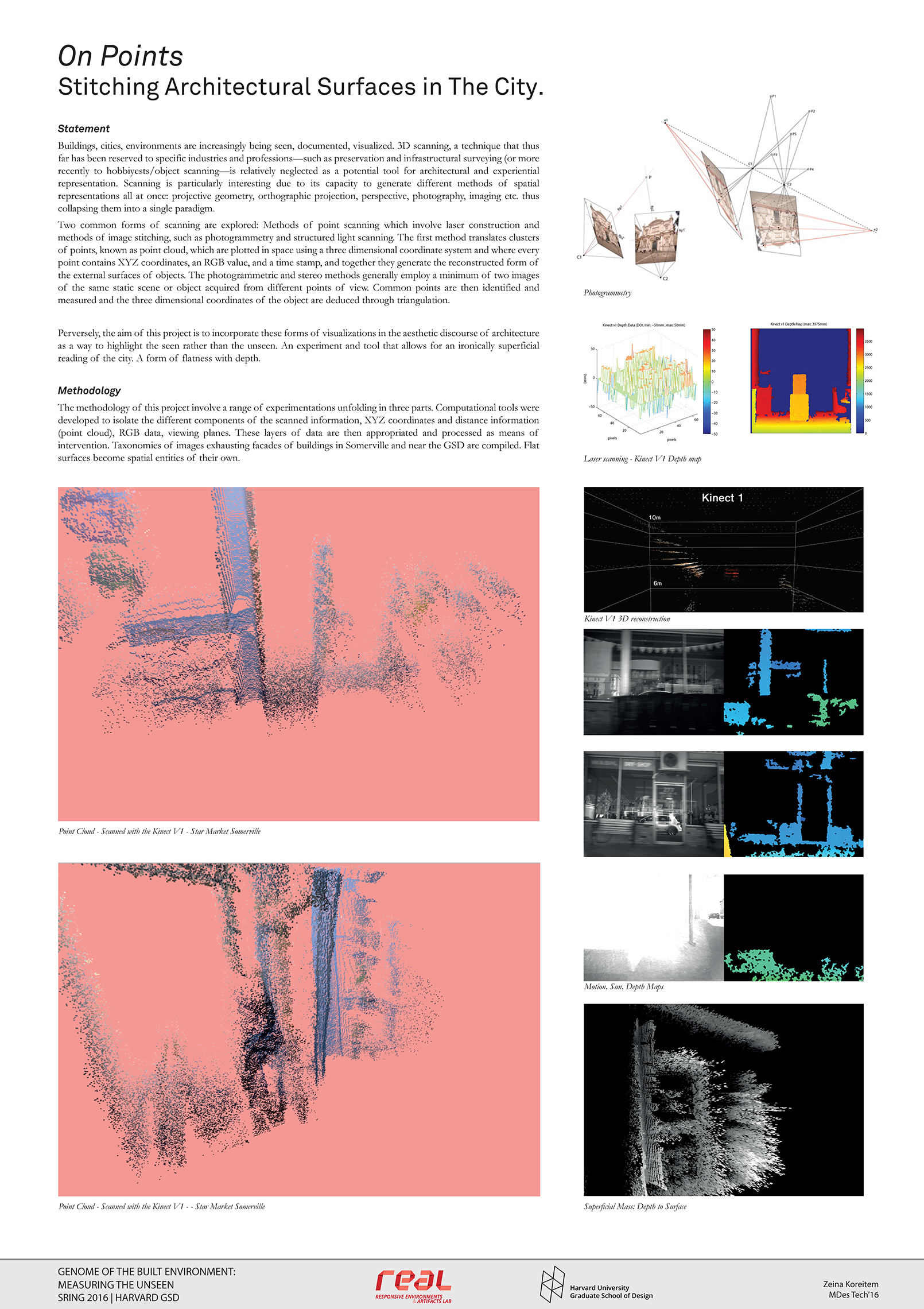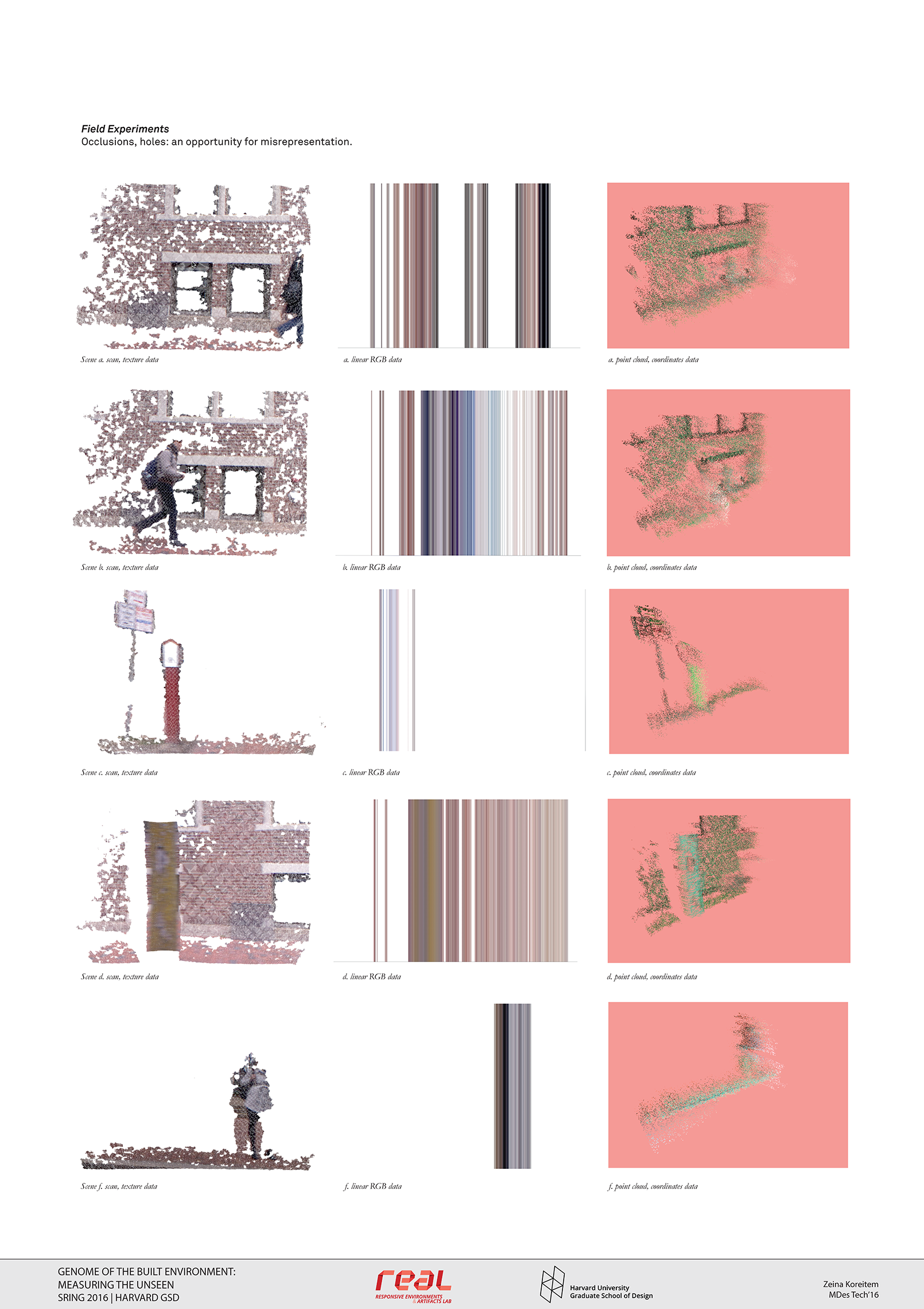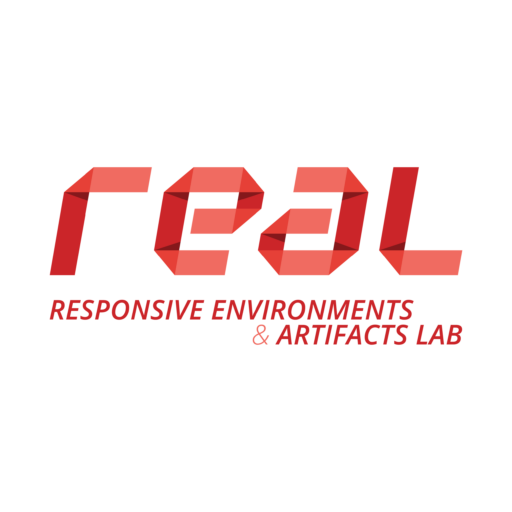On Points: Stitching Architectural Surfaces in The City
Genome of the Built Environment: Measuring the Unseen, Spring 2016, Harvard GSD
Teachers: Allen Sayegh, Stefano Andreani
Student: Zeina Koreitem
Buildings, cities, environments are increasingly being seen, documented, visualized. 3D scanning, a technique that thus far has been reserved to specific industries and professions––such as preservation and infrastructural surveying (or more recently to hobbiyests/object scanning––is relatively neglected as a potential tool for architectural and experiential representation. Scanning is particularly interesting due to its capacity to generate different methods of spatial representations all at once: projective geometry, orthographic projection, perspective, photography, imaging etc. thus collapsing them into a single paradigm.
Two common forms of scanning are explored: Methods of point scanning which involve laser construction and methods of image stitching, such as photogrammetry and structured light scanning. The first method translates clusters of points, known as point cloud, which are plotted in space using a three dimensional coordinate system and where every point contains XYZ coordinates, an RGB value, and a time stamp, and together they generate the reconstructed form of the external surfaces of objects. The photogrammetric and stereo methods generally employ a minimum of two images of the same static scene or object acquired from different points of view. Common points are then identified and measured and the three dimensional coordinates of the object are deduced through triangulation.
Perversely, the aim of this project is to incorporate these forms of visualizations in the aesthetic discourse of architecture as a way to highlight the seen rather than the unseen. An experiment and tool that allows for an ironically superficial reading of the city. A form of flatness with depth. The methodology of this project involve a range of experimentations unfolding in three parts. Computational tools were developed to isolate the different components of the scanned information, XYZ coordinates and distance information (point cloud), RGB data, viewing planes. These layers of data are then appropriated and processed as means of intervention. Taxonomies of images exhausting facades of buildings in Somerville and near the GSD are compiled. Flat surfaces become spatial entities of their own.


