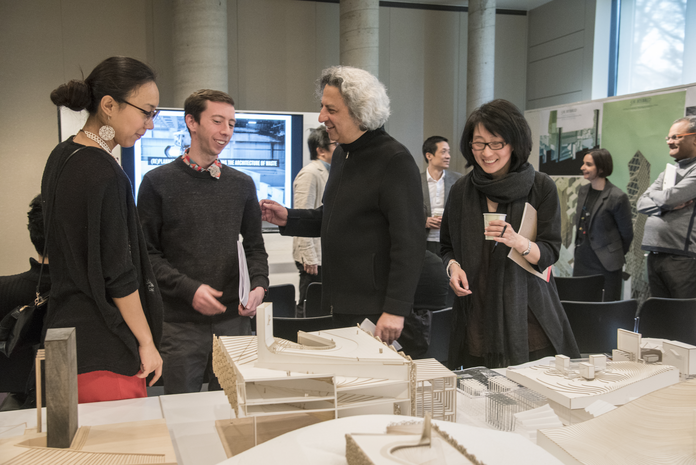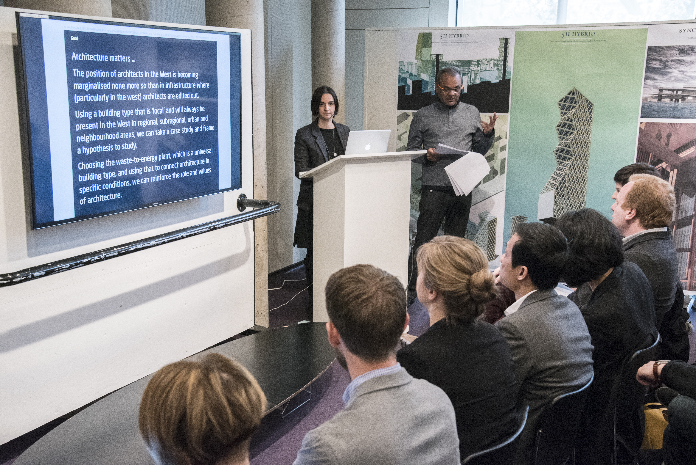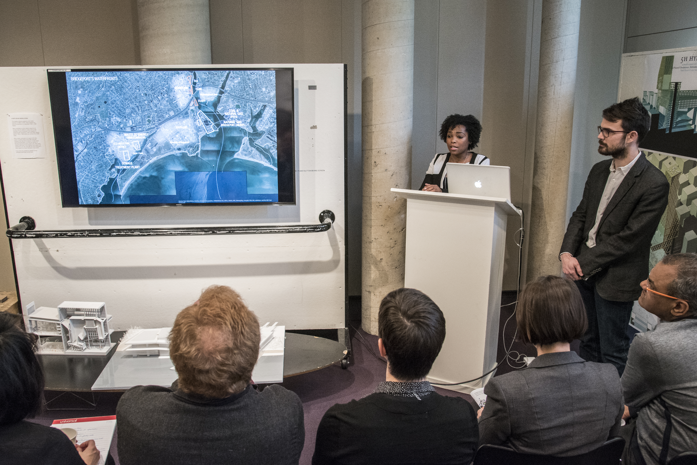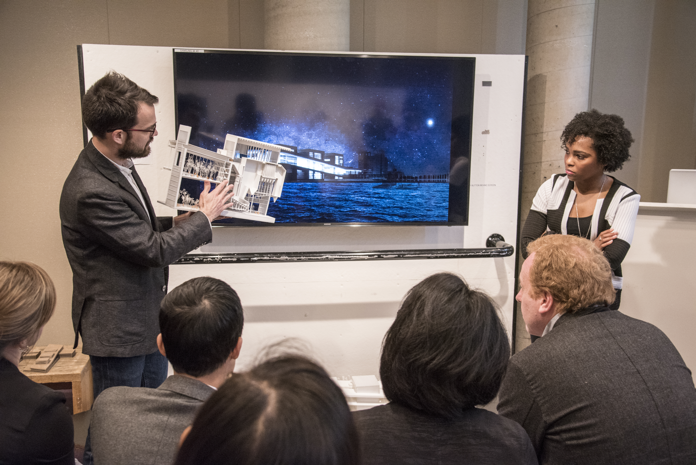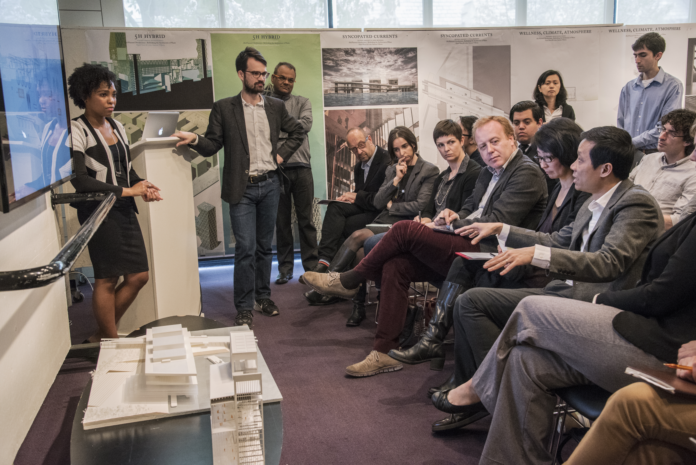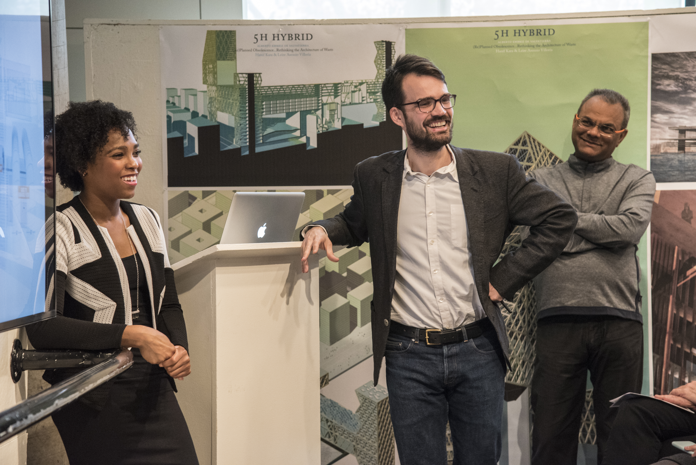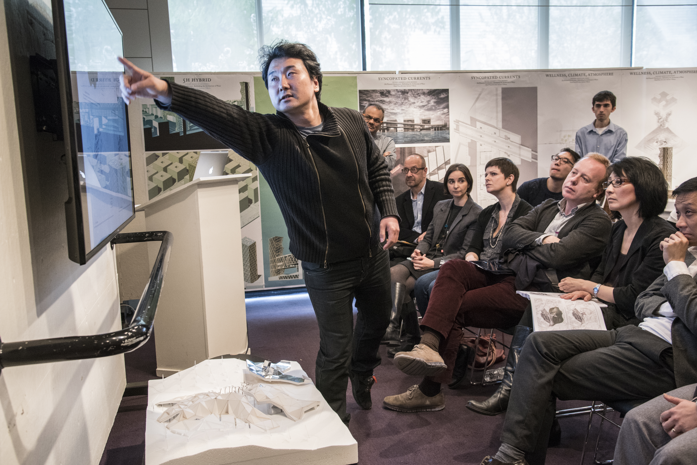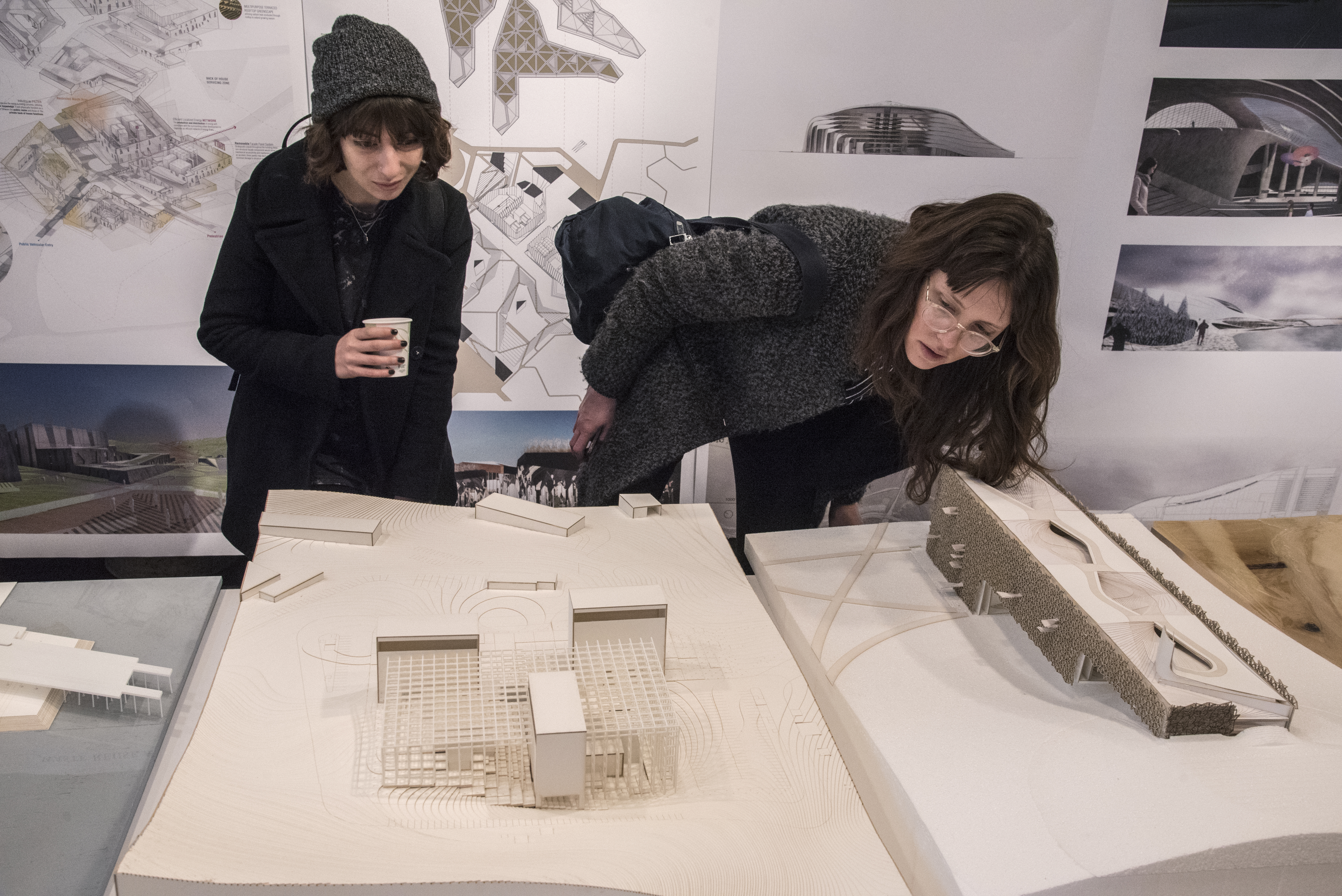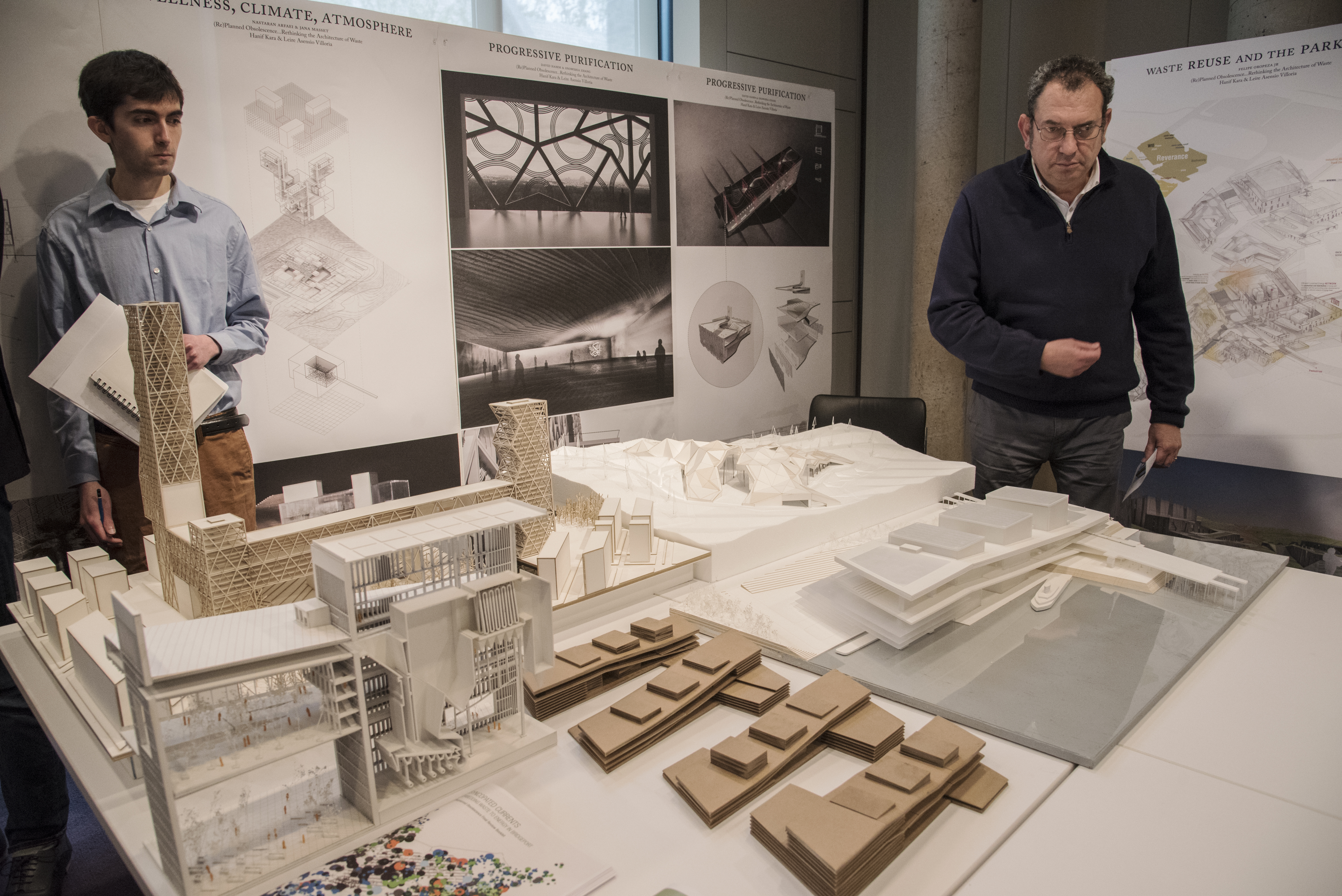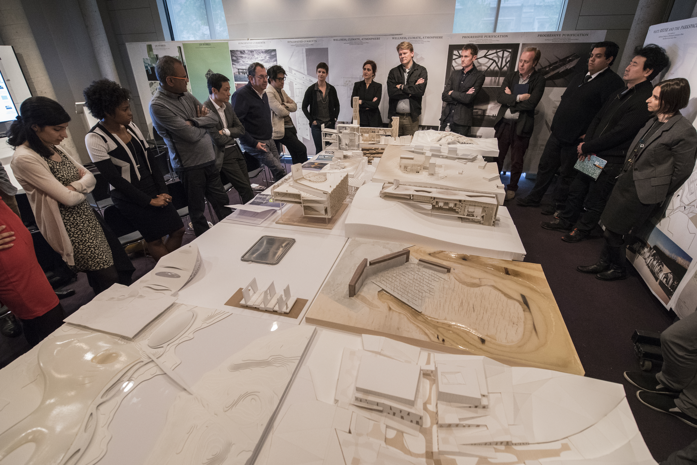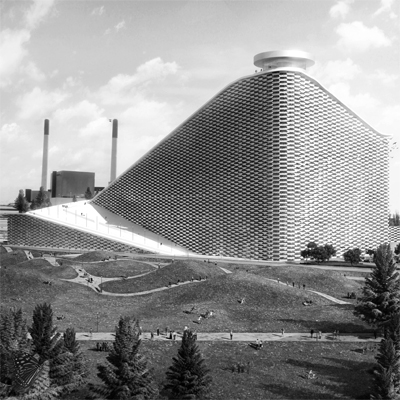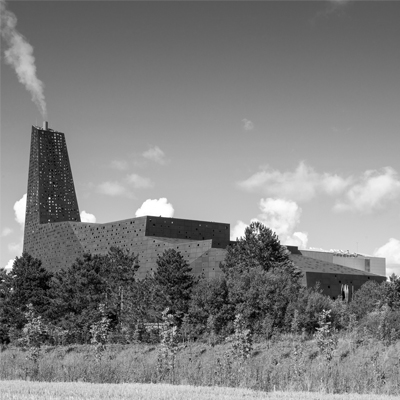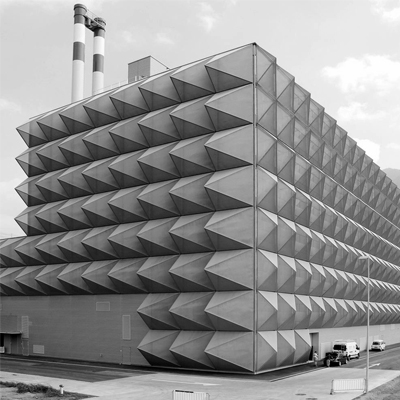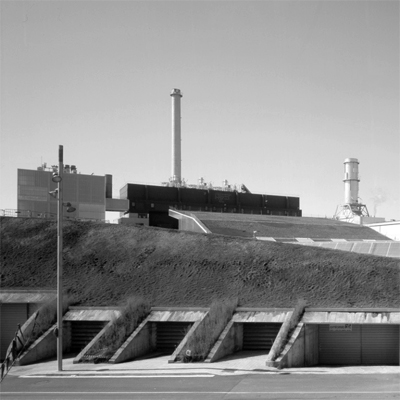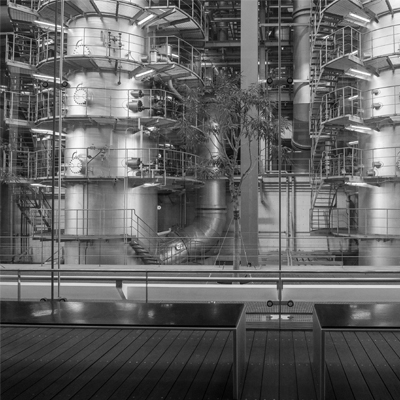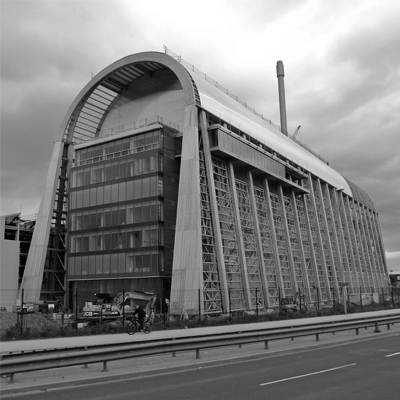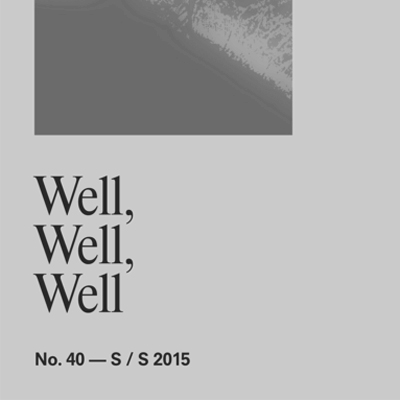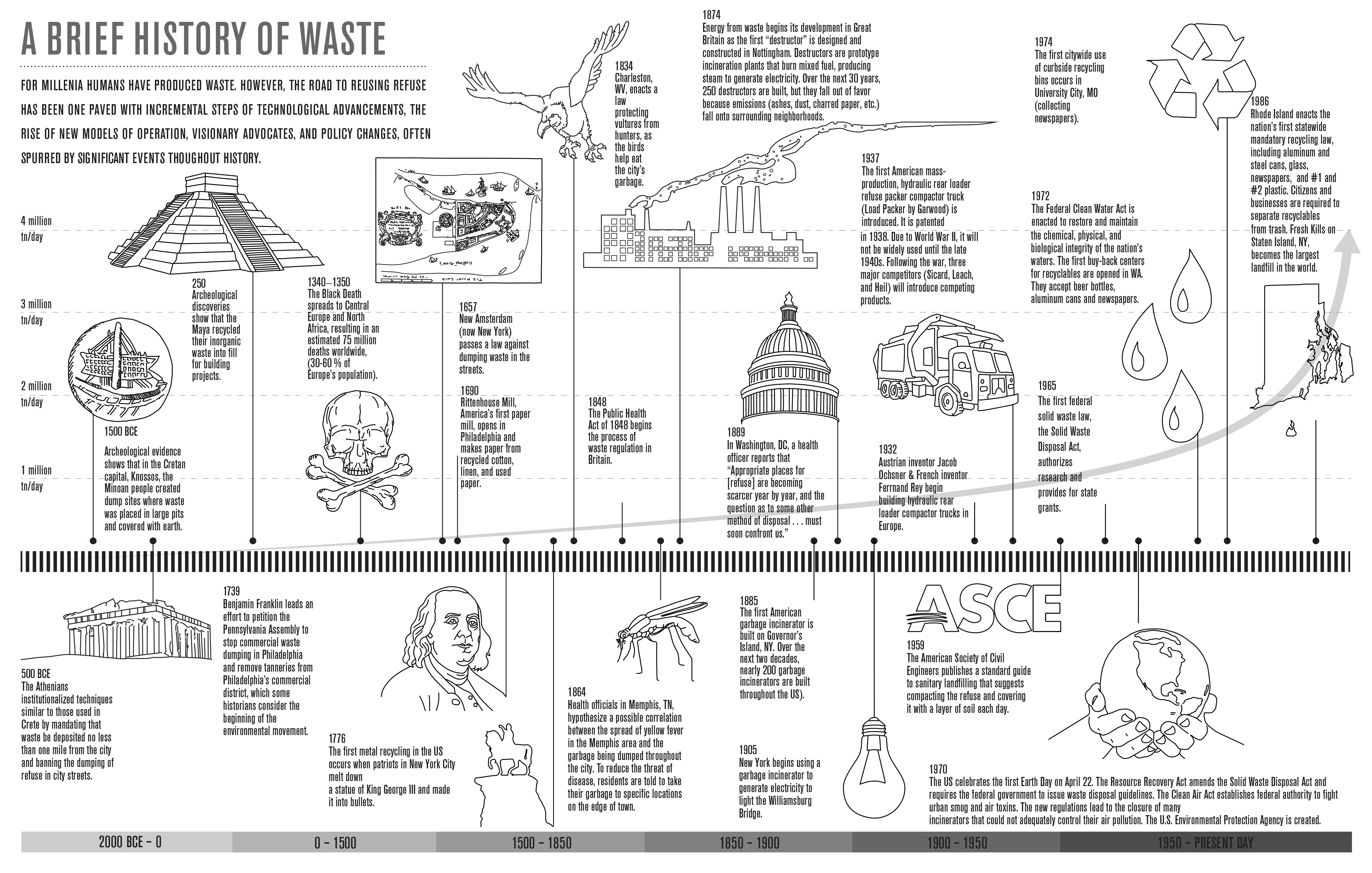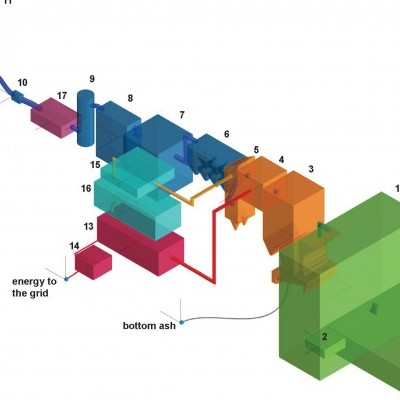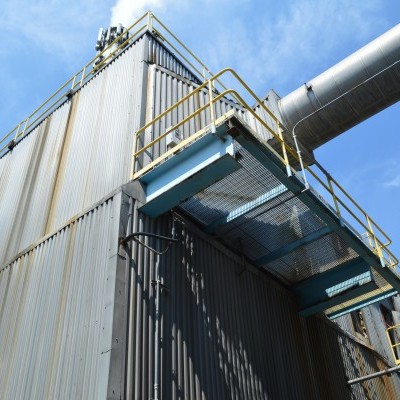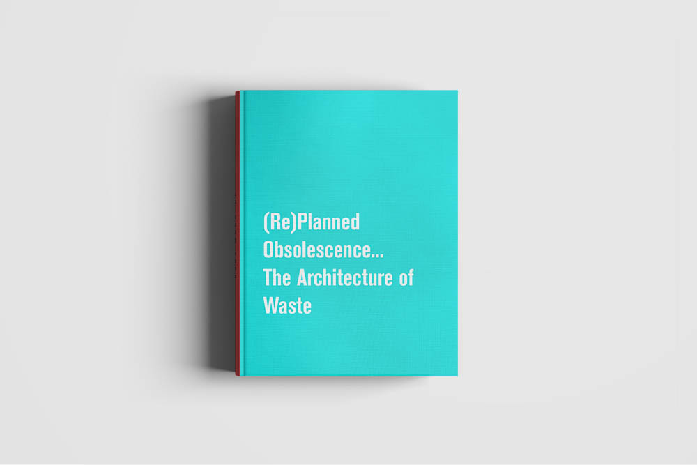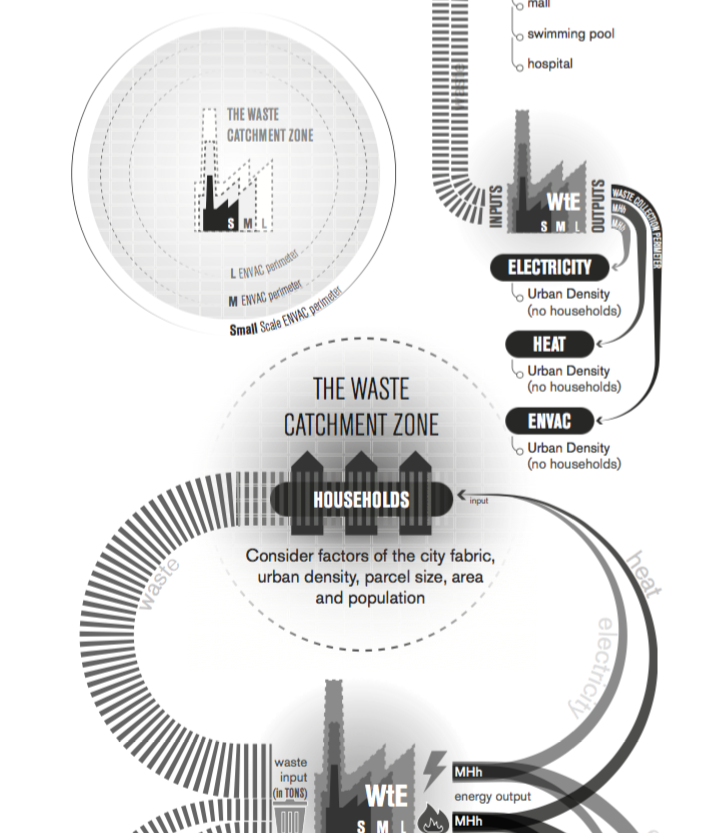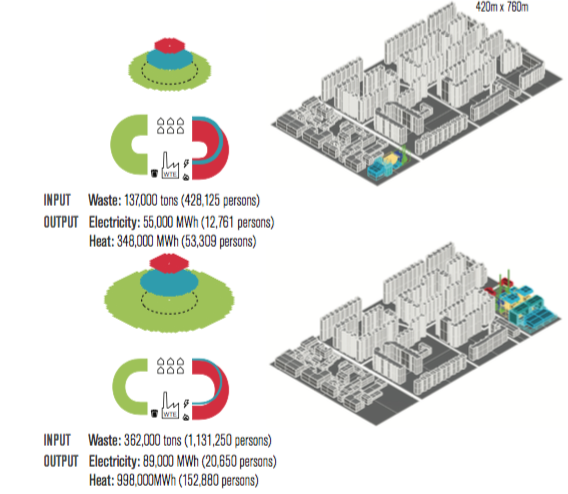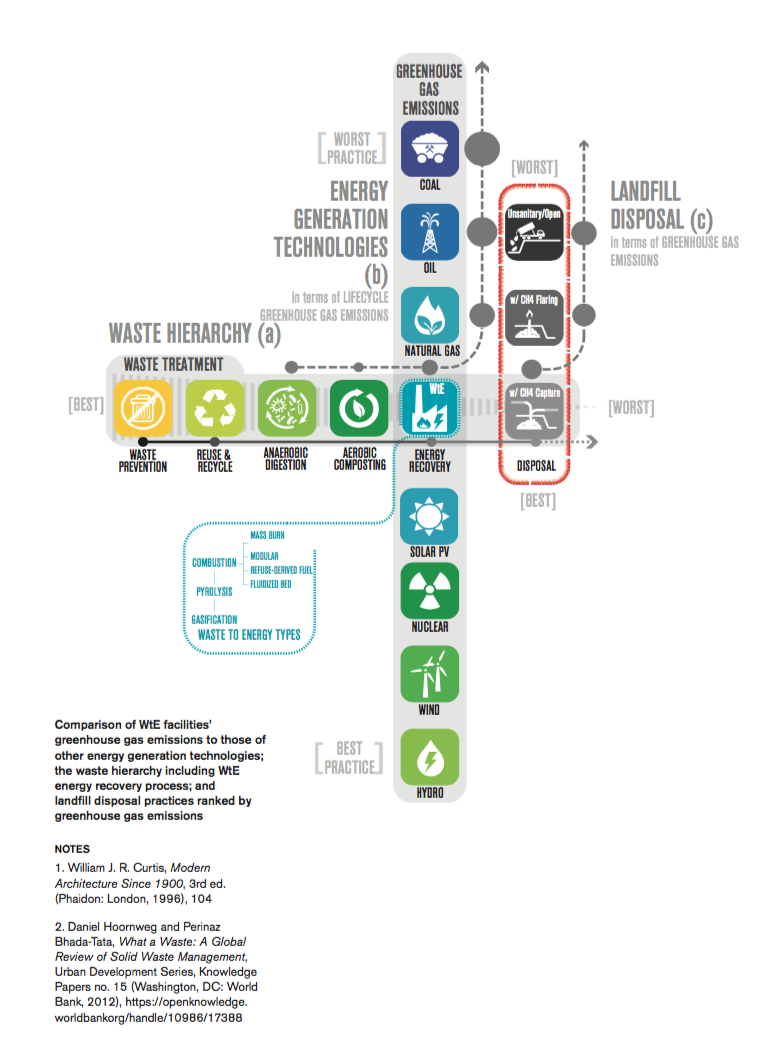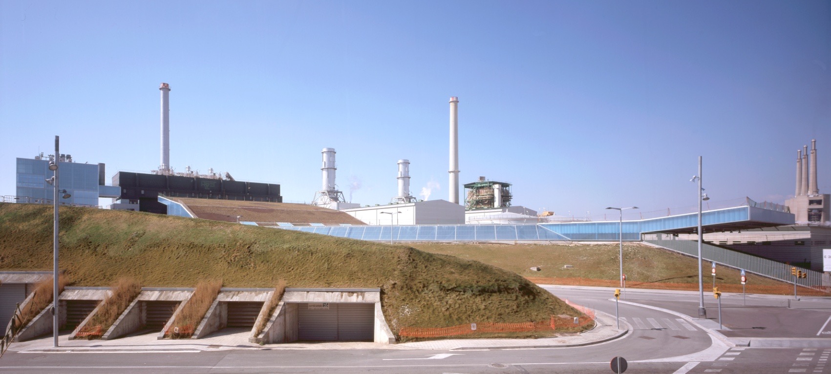[simple-sitemap-group] [simple-sitemap]
About
Re-thinking the Architecture of Waste
The mission of the Waste to Energy Design Lab is to rethink the relationship between architecture and waste, though research and design. Architecture and design currently play a minor role in the design and construction of industrial building types, and the Design Lab seeks to re-engage interdisciplinary design and architecture with industrial buildings and facilities.
As densities increase and consumption patterns change, innovation will make waste-to-energy (WTE) an acceptable and affordable source of renewable energy to diversify a portfolio of other sources (solar, wind and biomass) for the future. This provides an opportunity for for architects to integrate large industrial buildings (like waste-to-energy plants) physically and programmatically within their urban or suburban contexts, as well as potentially lessen the generally negative perception of industrial buildings. The goal of the Waste to Energy Design Lab is to develop hybrid WTE building typologies which not only re-connect and communicate to the public, but also weave new public or institutional programs with energy production in a mutually beneficial way.
The Waste to Energy Design Lab was founded in 2014, though generous support by the Sven Tyréns Stiftelse (Trust). The WtE Design Lab is housed within Harvard’s Graduate School of Design.
Activities
A 3-year research agenda
Year 1
Summer/Fall 2014 and Spring 2015 activities included project preparation, background research, and analysis.
Year 2
Summer/Fall 2015 and Spring 2016 activities include design research and two graduate courses.
Year 3
Summer/Fall 2016 and Spring 2017 activities include finalizing writing and edits, and book production.
Courses
The Architecture of Waste: Seminar and Studio
Courses offered in The WtE Design Lab:
The Architecture of Waste, Seminar
Fall 2015: Course ADV-09141, The Architecture of Waste Seminar
This seminar proposes to re-engage architects with waste and Waste-to-Energy facilities. Through the study of built and proposed WTE facilities the seminar will propose novel and effective ways to rethink the relationship of architecture, waste and energy production as they operate over a number of time scales— a (re)planned obsolescence. The course will focus specifically on a range of issues associated with these infrastructures, such as their building typologies, the review of contextual drivers and policies, and considered through the lenses of emerging trends in technology and design. Geographic influences, policies and cultural approaches to waste management and the insertion of renewable energy infrastructure in urban or peripheral environments will be studied.
(Re)Planned Obsolescence… ReThinking the Architecture of Waste, Studio
Spring 2016: Course STU 0131600, The Architecture of Waste Studio
Despite the recent emergence of a number of novel industrial buildings, the role of the designer, and specifically the Architect, has been largely absent from this field of design inquiry. This can, in part, be due to the perception of the absence of clearly-defined roles for architecture to play in the formulation of these complex and predominantly technical, buildings. The rare engagement by the design field with the technical and economic constraints as well as ecological challenges surrounding these building types can be explained by a general perception of a lack of scope for design innovation.
As a result of this projected need for integration within existing neighborhoods and environments, the students will be expected to produce design solutions invested in developing hybrid WtE facility types that adopt a new role for these buildings of communicating or connecting with the wider public. There will also be a focus on exploring the possibility of weaving new public or institutional programs with the energy production chain that could be mutually beneficial for the operational practices of these facilities and the wider public constituencies and stakeholders. New typologies and design concepts developed in the studio will offer hybrid WTE building solutions that generate clean energy, contribute to the city’s social and cultural activities, and integrate proven technology solutions with novel approaches towards the organization and design at the building, landscape, neighborhood and/or material scales. The wider aim is for the development of models that utilize this impending design concern as an opportunity to explore and speculate on novel forms of public artifacts and spaces
The studio will engage with four sites in Sweden and the U.S., two countries with differing stages of engagement with wte technologies. More specifically the sites will be located in Bridgeport (CT), Prestton (CT), MälarenergiVästerås (Sweden) and Högdalen (Sweden).
Projects
Learn about precedents and view some of our ongoing design work
People
The people that participated in this effort are:
Project Leadership
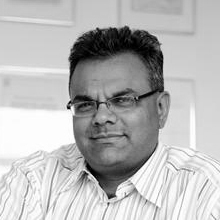
Hanif Kara
Principal Investigator, Professor in Practice of Architectural Technology
Learn More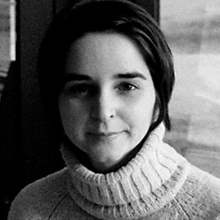
Leire Asensio-Villoria
Co-Investigator, Lecturer in Architecture and Landscape Architecture
Learn More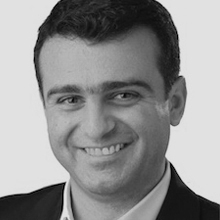
Andreas Georgoulias
Co-Investigator, Lecturer in Architecture and Senior Research Associate
Learn MoreSeminar
The students that participated in the Seminar “The Architecture of Waste” developed in 2015 were:
Larissa Belcic, MLA I
Elizabeth Biney-Amissah, MC/MPA
Lee Ann Bobrowski, MLA I
Clementine Jang, MLA I
Ivan Ruhle, MArch I
Mariana Llano, MDes
Benjamin Peek, MDes
Chris Meyer, MArch II
Nancy Nichols, MArch I
Joshua Feldman, MArch I
Alberto Embriz de Salvatierra, MLA/AP/MDES
Jeniffer Hiser, MIT
Larisa Ovalles, MIT
Hyeyun Jung, MArch I
Ivy Pan, MLA I
Studio
The students that participated in the Studio “(Re)Planned Obsolescence. ReThinking the Architecture of Waste” in the Spring of 2016 were:
Nastaran Arfaei,
Michael Clapp, MArch 11
Alberto Embriz de Salvatierra, MLA/AP/MDES
Michael Haggerty, MArch I
David Hamm, MArch I
Taehyun Jeon, MArch II
Michael Johnson, MArch I
Andrew Wade Keating, MArch I
Jana Masset, MArch II
Dana McKinney, MArch I/MUP
Felipe Oropeza Jr., MArch I
Scott March Smith, MArch I
Snoweria Zhang, MArch I
Acknowledgements
The Waste-to-Energy Design Lab would not have been possible without many activities and multiple collaborations, especially the support of Mohsen Mostafavi, Patricia Roberts, Iñaki Ábalos, and Anne Matthews at Harvard University Graduate School of Design. Also at the Harvard University Graduate School of Design Publications, Editor-in-Chief Jennifer Sigler, and writer and editor Krista Sykes provided helpful comments and advice to develop the project’s publication. ACTAR director Ramon Prat created the elegant layout templates. Anita Kan photographed the work of the WtE Design Lab seminar and options studio, and related events.
Interactions with architects Iñaki Ábalos, Peter Rowe, Jean Mazaud, and Bjarke Ingels provided extremely useful input.
The Sven Tyréns Trust provided funding for the overall Waste-to-Energy (WtE) Design Lab project. We particularly thank Chief Executive Officer Ulrika Franke and Executive Vice President Birgitta Olofsson of Tyréns, and their representatives Elisabet Hoglund, Anna Sjostrom, Karl Graah-Hagelbäck, Håkan Rosqvist, and Christer Andersson for providing background material and reviewing our research, proposals, and designs. We also thank the plant managers, planners, operators, and designers at the numerous WtE facilities we visited across Europe and in the United States, including John Vinson, Barbara Vars-Breton, Monica Jackson, Niklas Svensson, Johan Alsparr, Tomas Nilsson, Tomas Hago, Niclas Åkerlund, Jan Andhagen, Jesper Baaring, Per Kind, and Claus Hermansen.
We also thank the following individuals for their contributions:
Anders Agebro, Mounir Ainholm, Tomas Alsmarker, Jesper Baaring, Larry Barth, Martin Bechthold, Jennifer Bonner, Eric Carlsson, Salvardor Cejudo Ramos, Salmaan Craig, Petter, Eklund, Ulrica Ericsson, Andreas Eriksson, Sofi Erselius, Stellan Fryxell, Camilo Galletti, Max Goldstein, James Grant, Terence Hales, Ari Halinoja, Malin Harders, Patrick Heddini, Cristoffer Högberg, Andrew Holder, Bjarni Ingvason, El Hadi Jazairy, Anton Johansson, Britt-Marie Josefsson, Mårten Juvander, Iro Kalogeropoulou, Bettina Kamuk, Pernilla Knutsson, Dorthe Lærke, Grace La, Fredrik Lange, Elerin Laud, Chris Lee, Mårten Leringe, Hans Linnman, David Mah, Aleksandra Masalska-Skwira, Marcus Mattson, Matan Mayer, Fredrik Moberg, Kiel Moe, Anders Ohlin, Richard Pålsson, Tom Phelps, Nina Rappaport, Nathalie Rasti, Åsa Rodin, Therese Rowland, Petra Sörme, Jakob Sahlén, Jennita Schaaphot, Alexander Ståhl, Frida Stockhaus, Lovisa Strandlund, Geert Stryg, Belinda Tato, Jeremy Thompson, Lena Tomani, Fanny Wahlqvist, Lotta Werner, Tina Wik, and Maja Zachrisson.
Project Support Staff
Research Associates
Our research associates, took a lead in editing the manuscript, drafting text and graphics, producing layout, and working out numerous details:
 Laura Smead, Research Associate
Laura Smead, Research Associate
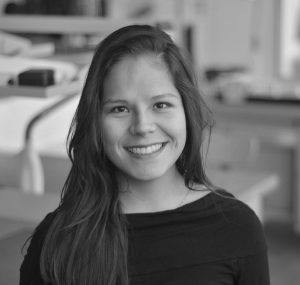 Nélida Escobedo, Research Associate
Nélida Escobedo, Research Associate
Student Staff
This project was made possible with the research, writing, and graphics production support from the following Research Assistants:
Michael Clapp, MArch II, ’17
Alberto Embriz de Salvatierra, MDes/MLA I AP ’17
Daniel Hemmendinger, MArch II’16
Elaine Kwong, MAUD ’17
Ethan Levine, MArch I ’17
Jana Masset, MArch II’16
Alkistis Mavroeidi, MDes’ 16
Felipe Oropeza, Jr. MArch I ’17
Aman Singhvi, MDes’16
Georgios Athanasopoulos, MAUD ’14
Nikos Georgoulias, Ms. Sust. Env. ’15
Yinjia Gong, MLA ’14
Kyriaki Kasabalis, MAUD ’16
Olga Mesa, MDes ’15
Katie MacDonald, MArch II ’16
Carlos Felix Raspall Galli, DDes ’15
Zach Seibold, MDes ’15
Ling Li Tseng, MDes ’15





